浦口社区服务中心
Pukou Community Center, Nanjing, China
浦口社区服务中心
Place, typologies, programs, and public life: Pukou Community Centre, Nanjing.
地点、类型、项目和公共生活: 南京浦口文化中心
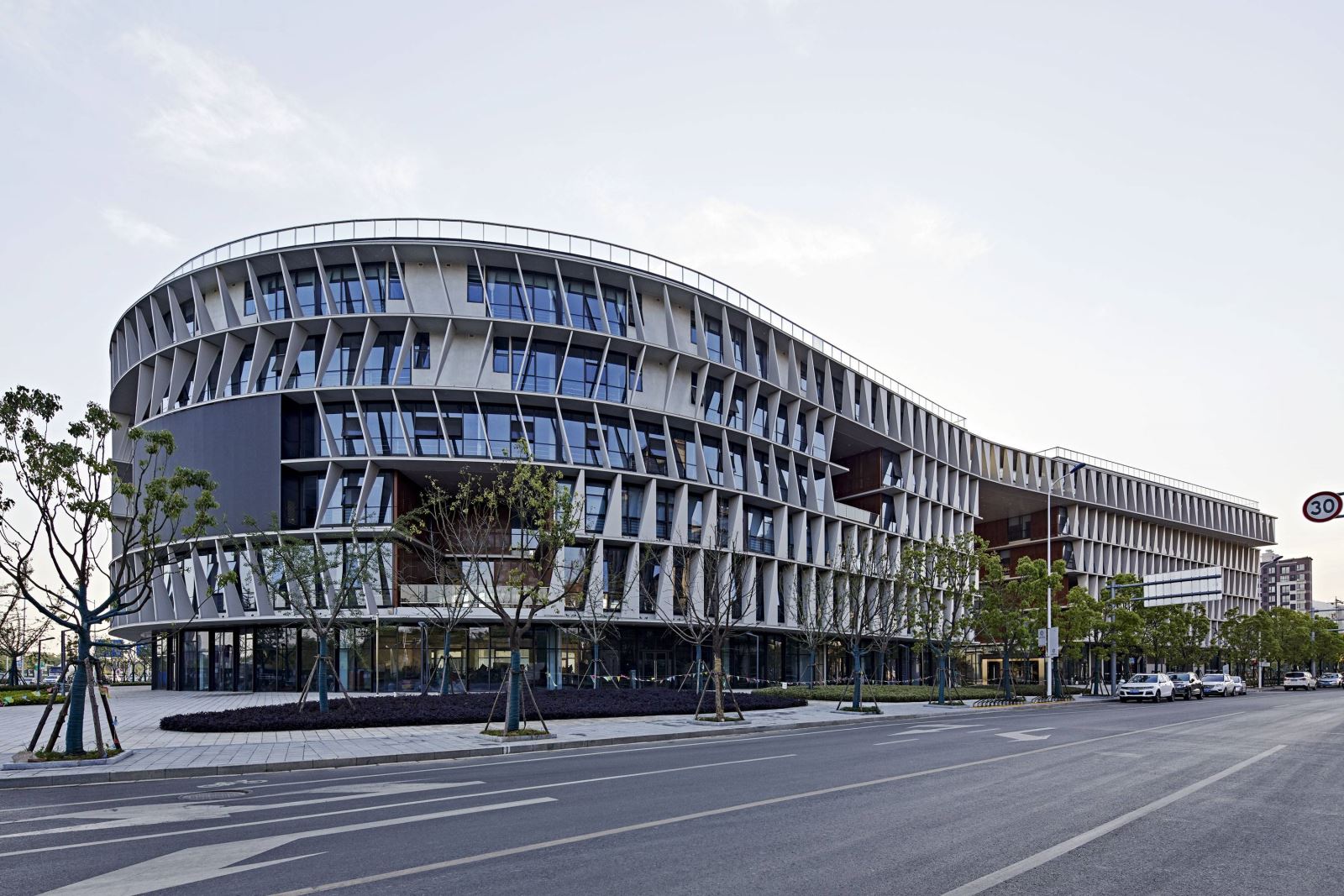
Place
项目之所在
A new district on the fringe of Nanjing, formulated on the green dream of modernist planning, and comprised mostly of large autonomous gated housing communities has left Pukou as a well-engineered city but one with limited opportunity for dynamic public life. This project brings an intense moment of urbanity to the district, maximising public space and opening opportunities for the emergence of public life.
在南京市外围,有一个以现代主义绿色梦想为规划的新区——浦口。浦口以现代主义的规划模式,布局了很多大型封闭式的住宅社区,整个区域虽然基础设施和道路完善,但是却和其他同类规划的新区一样缺少丰富多彩的公共生活。BAU所设计的浦口文化中心,将公共空间最大化,借此契机打开了公共生活的大门,力图为浦口打造浓郁的都市氛围。
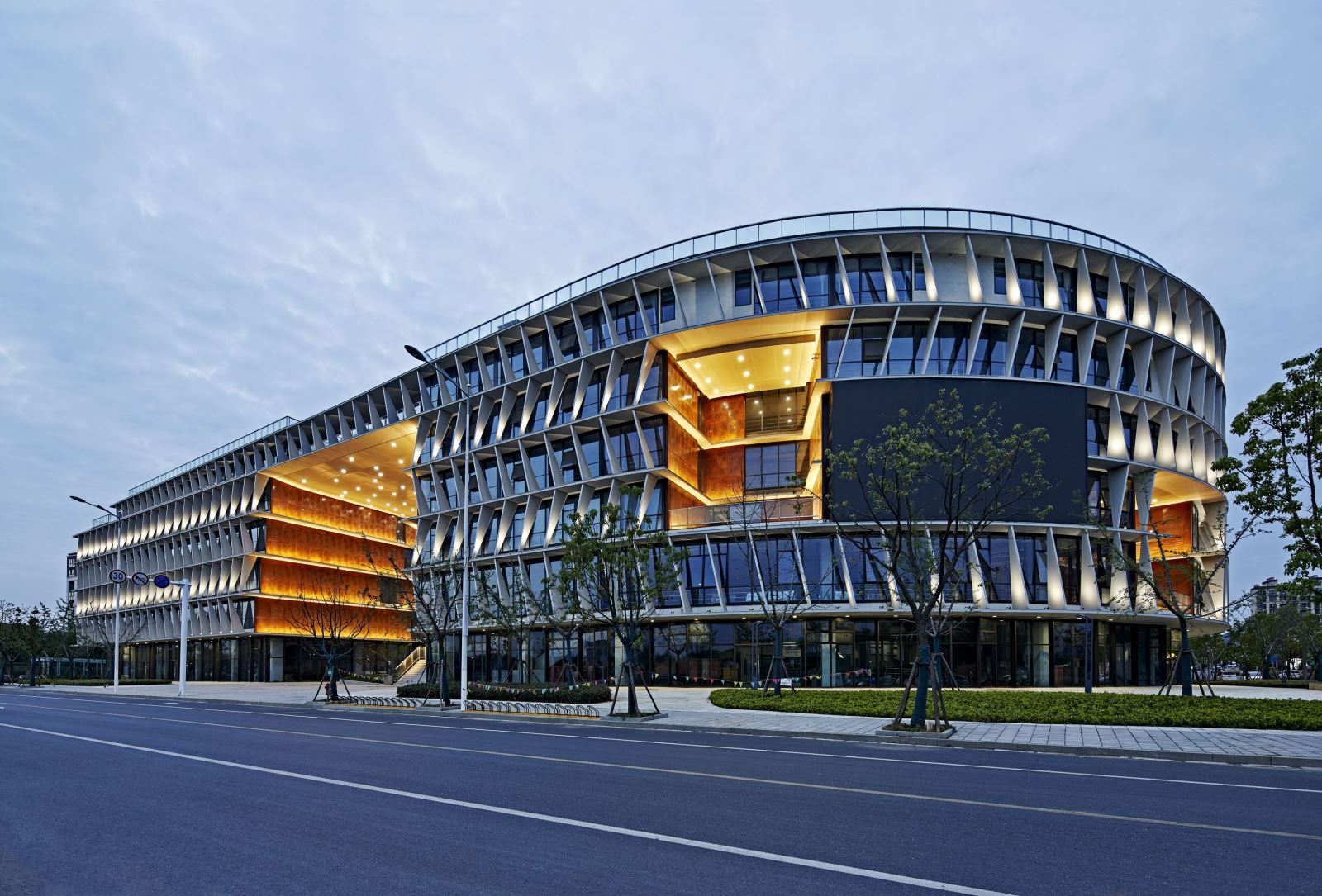
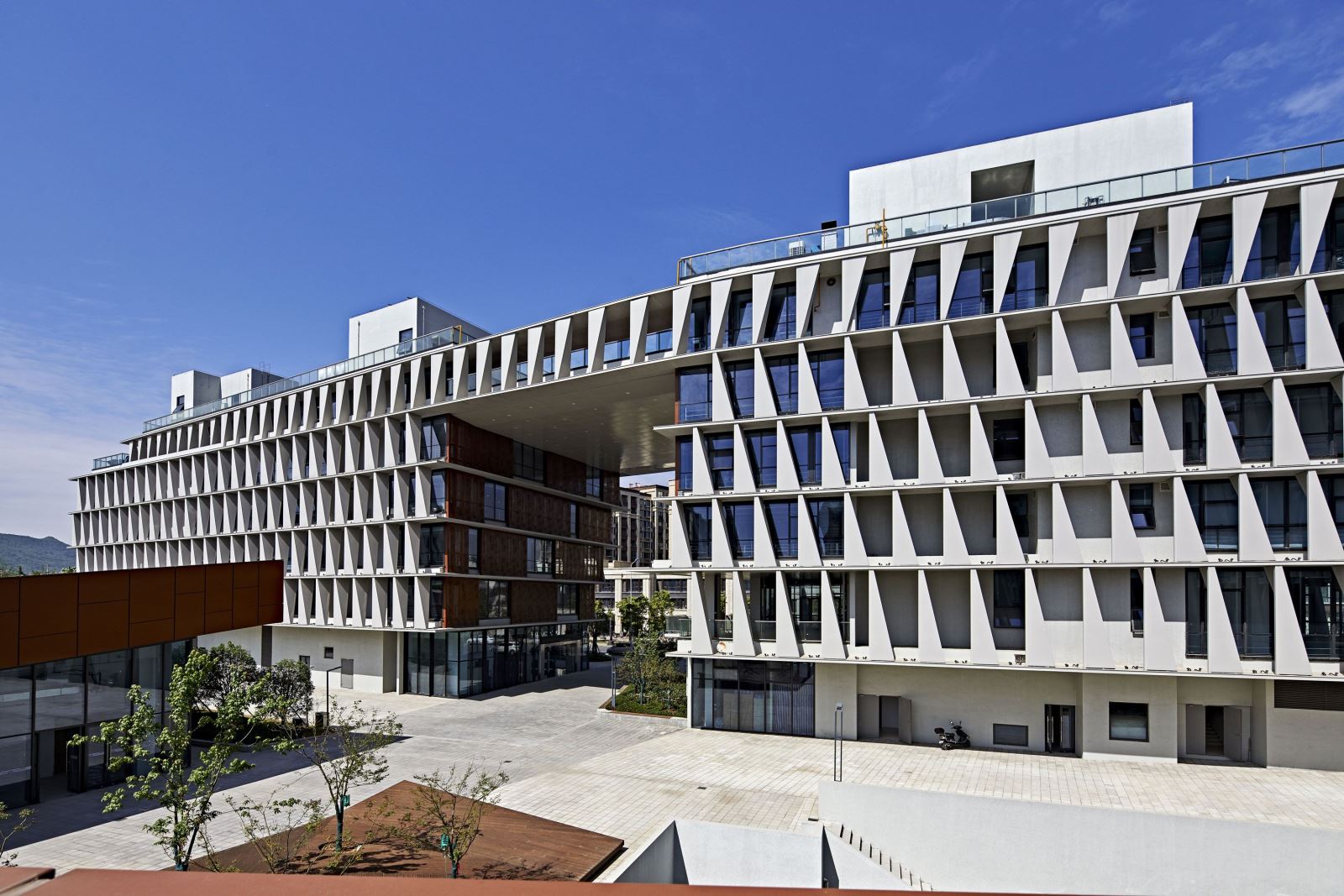
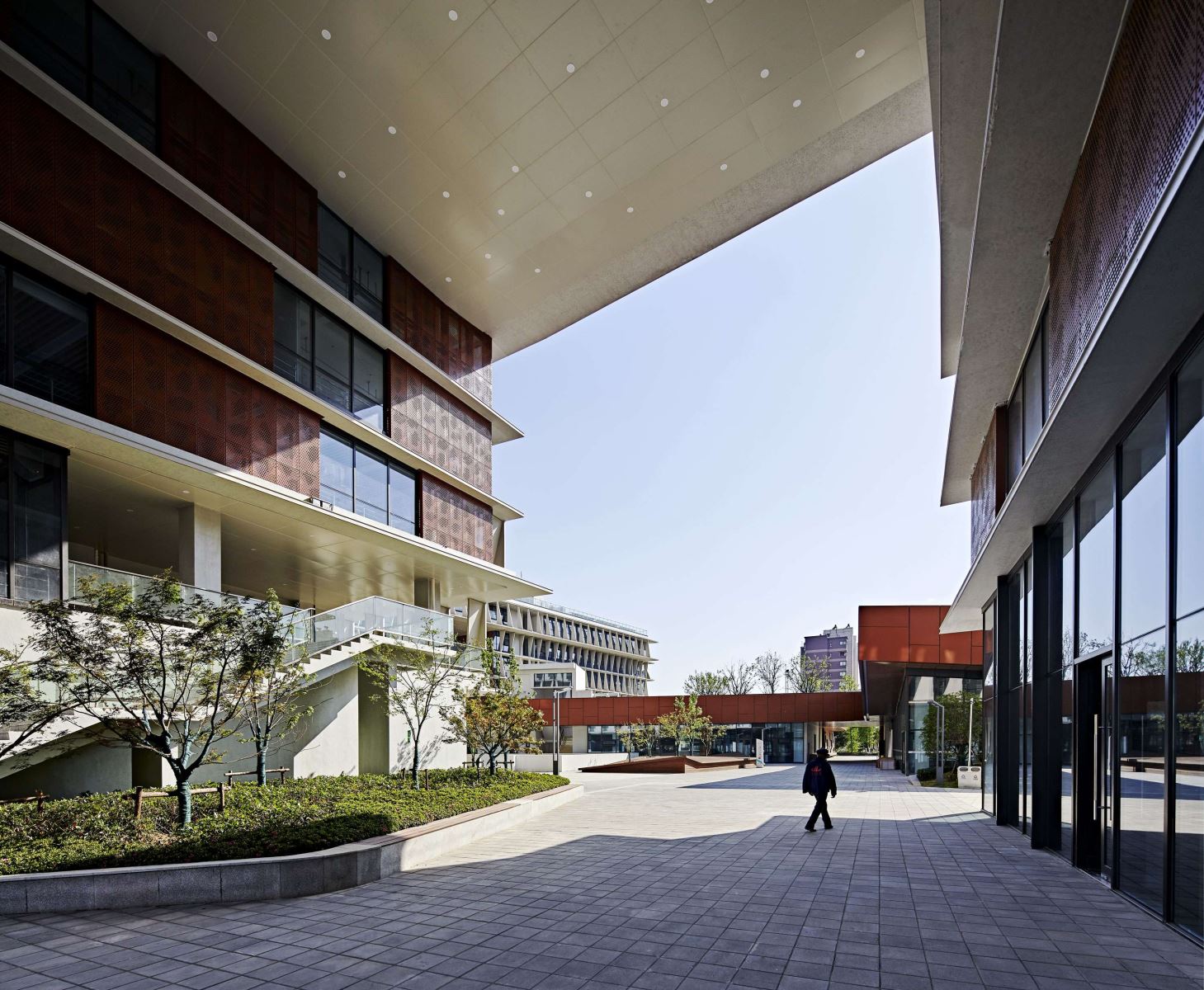
The site is on a large block located on a corner of two major streets. A canal wraps around the site forming the rear site boundary. This boundary has been transformed into a green network of public open space.
浦口文化中心位于两条主干道交汇处,一条运河围绕着场地,形成后方的边界,这条边界被充分利用、转化成了公共开放空间的绿色网络。
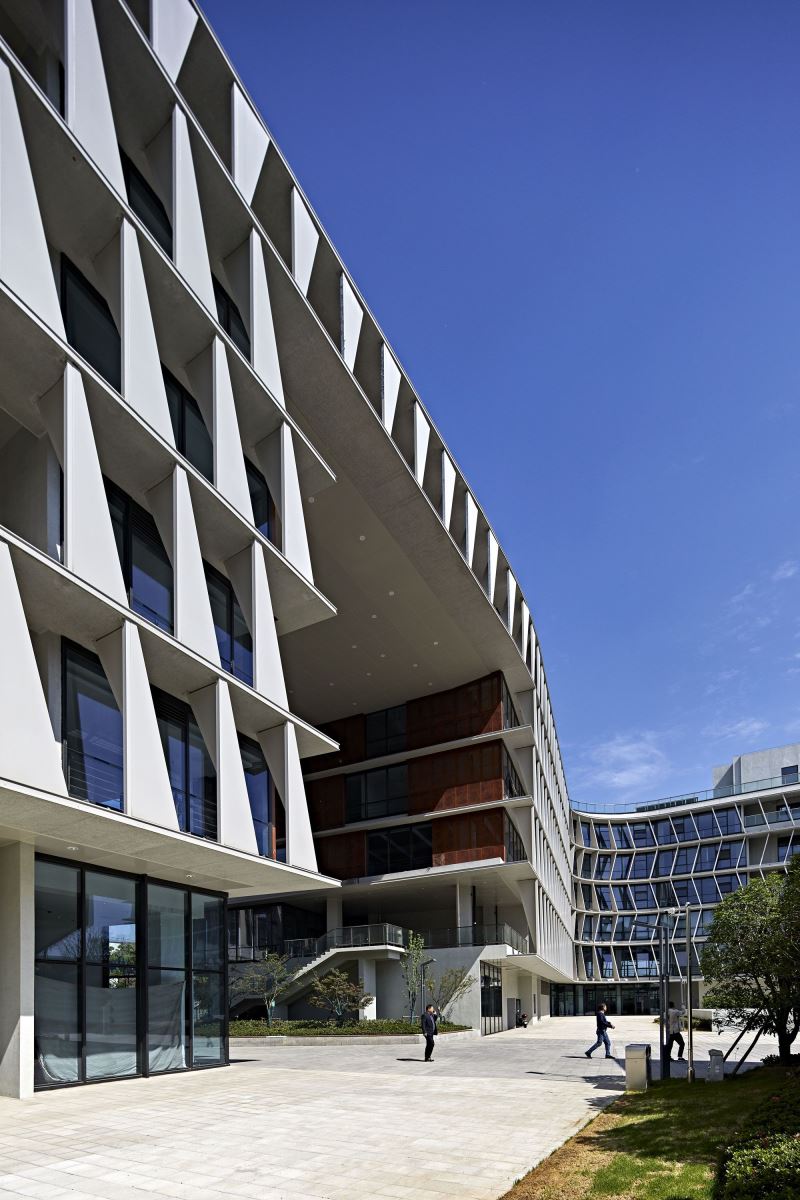
an abstraction of typologies
类型提炼
A freely interpreted and eroded perimeter block typology forms the basis of this project’s architectural figure-ground. With two street edges left in place and the two other sides adjacent to the public open space removed, the private courtyard associated with the typology is protected from the street and connected to a larger network of public open space. Two civic-scaled openings mid-block effectively reduce the block size for pedestrians and provide public access through the courtyard to the public open space beyond.
自由演绎的围合式建筑类型构成了此建筑的基本轮廓。建筑的两条边沿着两条街道形成街墙,地块的另外两条则开放,建筑内侧的庭院在主楼的屏障后,远离喧嚣的马路,与更大的公共开放空间网络相连。在沿街的主楼中间各设有一个开阔的入口,提供公众进入庭院的通道,并通向后侧的更大的公共空间。
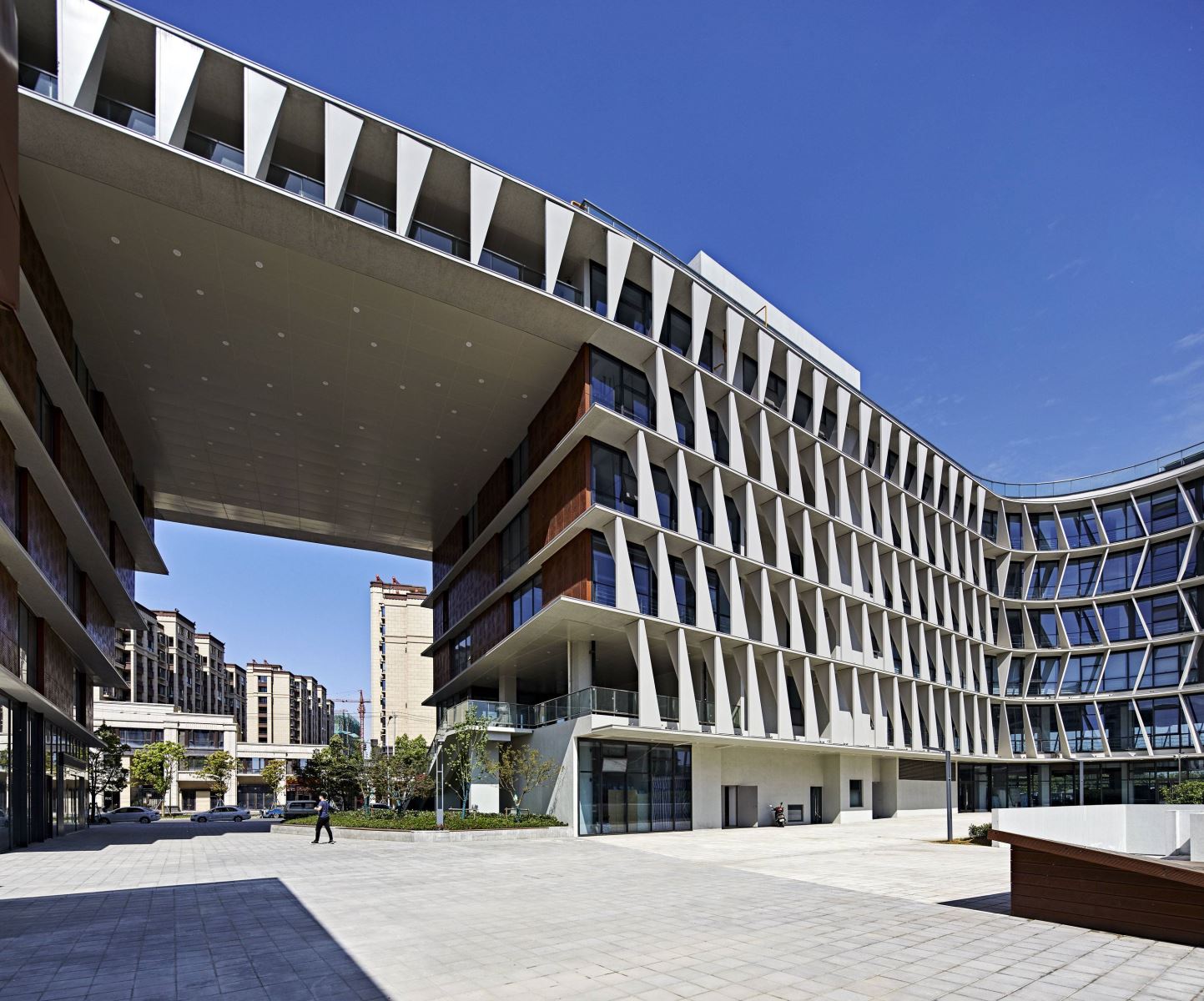
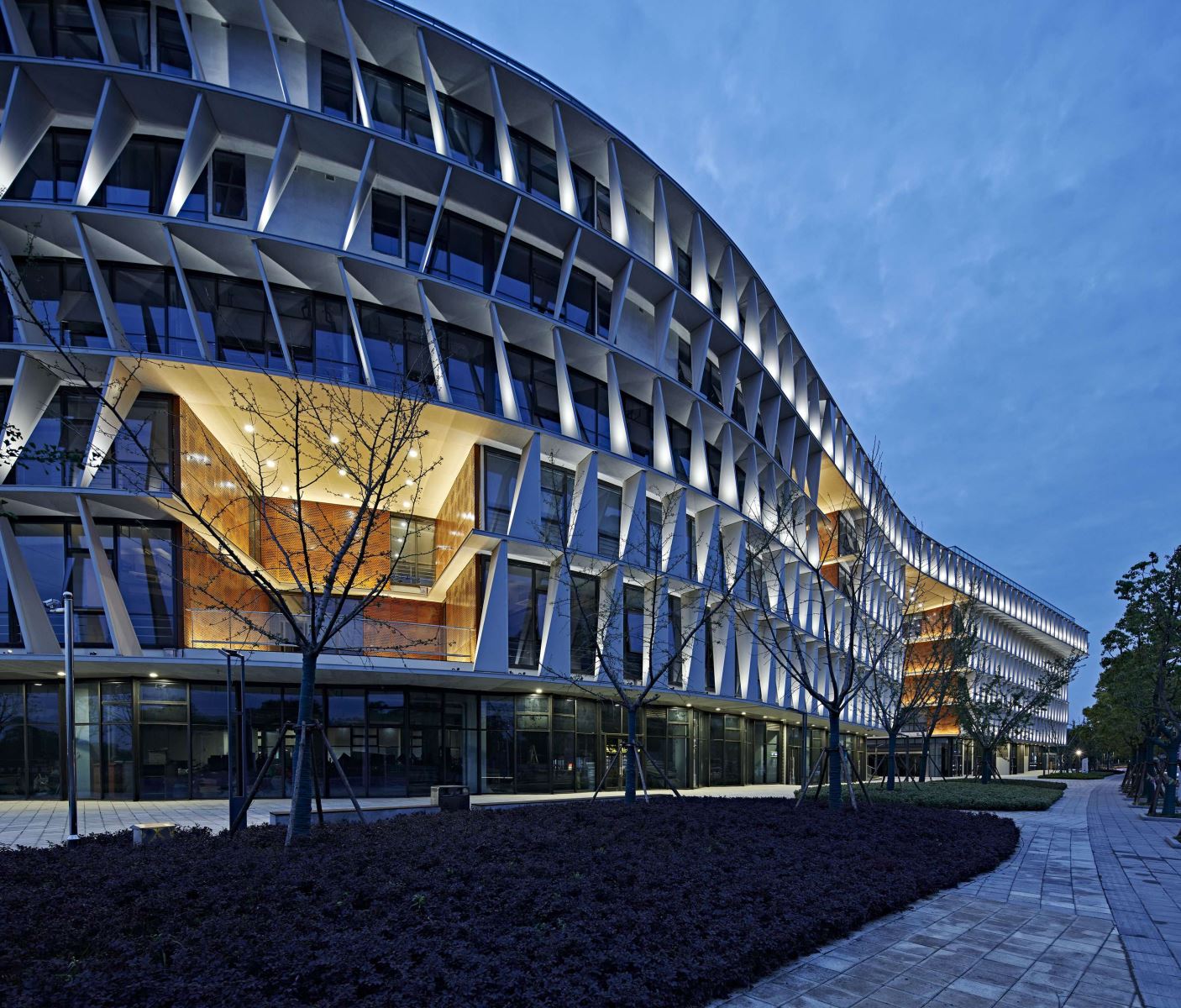
A tripartite urban fabric was seen as a positive contribution to the city, with: a robust ground floor; four stogeys of middle-storey; and a slightly misbehaving attic that completes the abstraction of typologies. Within the private court, a pavilion folded into the site ensures no reduction in green open space and provides an interesting topography to an otherwise flat landscape.
这种三重式的城市设计肌理为城市贡献了:灵活稳固的底层空间,四层高的中部楼层,以及有点不规则的顶层,共同构成了该项目的形态提取。而内部的庭院空间,一个坡地建筑布置在其中,在保证不减少绿化空间的同时,提供了起伏的特色地景。
mixed programs
热门推荐





